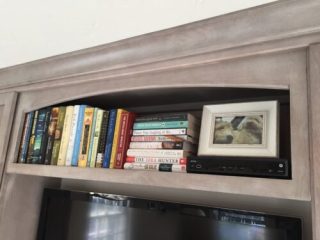Here are some after pictures of a recent installation.
Great project, excellent clients, amazing contractors and just the right amount of finishing touch mixed with practical organization. Done and done!
Project goals:
Upgrade and update the home office style and decor
Add functionality
Add ample storage and work surface area for a busy family of four plus two furry friends
Accommodate a new television so the space can be used as lounge / den space as well
How did we do it?
1. Out of the gates…enlist the girls at Kitchen & Bath Details, Mattapoisett to for their experience and attention to detail for the custom cabinetry and work surfaces. They nailed the logistics of this one, and appeased my wacky designer requests with patience and grace. So fun working with them!
2. Select a neutral, warm paint color to provide a soft, light atmosphere and coordinate with the cabinetry. (The old paint color was a deep maroon). Benjamin Moore’s Cedar Key – A new favorite color. It is such a pretty warm gray, not too trendy, soft and extremely versatile.
3. Design two work stations with pencil drawer, supply drawers and two full-extension file drawers for keeping paperwork close at hand, but off the desk.
4. Select under cabinet lighting to illuminate the work surface without the need of desk lamps, which would have taken up valuable real estate on the desktop.
5. Install custom-made, fabric-covered memo boards with nail-heads for pizzazz to hold notes, calendars, family pics, etc.
 |
| Benjamin Moore, Cedar Key and Custom Area Rug, Roman Shades and Cabinetry |
6. Select a neutral, textured pattern area rug and Custom cut and Serge it! When trying to select an area rug for any odd-shaped space, it can be hard to get the size right. With this custom-cut piece, both the desk space and sitting area feel like they are together a part of the same room, and the room instantly feels larger. See how the cut out goes around the tall bookcase/file cabinet area?
7. Add recessed lighting and a stylish semi-flush mount ceiling fixture to add ambient lighting – all on a dimmer of course.
8. Seating – a must in any den. A comfortable corner for coffee and news in the morning or a cocktail and the ballgame in the evening. We went with a slender profile leather chair to keep playing that neutral ground between masculine (the leather) and feminine (the silhouette).
9. Enclosed cabinet storage eliminates the need to accessorize the shelves with unneeded items, and improves the functionality by concealing school supplies, electronics and other miscellaneous office supplies. Every office needs some hiding space or it risks getting visually cluttered.
10. Custom made, fabric roman shades replace the old white honey-comb blinds. The pattern brings color, texture and movement into the space. They bring your eye up and give the space a touch of personality.
11. What’s THAT hidden gem? That tuck-away table, my friends, was the source of a sleepless night or two – I cannot tell a lie. But, it is beautiful and functional! In the quest for additional work surface space, without impeding on the den-like feel of the space, we needed a creative solution to hold paperwork, larger projects and an occasional elbow or two. Seamless with the counter tops and cabinetry, it slides in and out on special glider pads. It is completely separate from the desktop, so it can be pulled all the way out and moved to any area of the room – or house for that matter!
















Stunning!! This would make for an incredibly productive day.